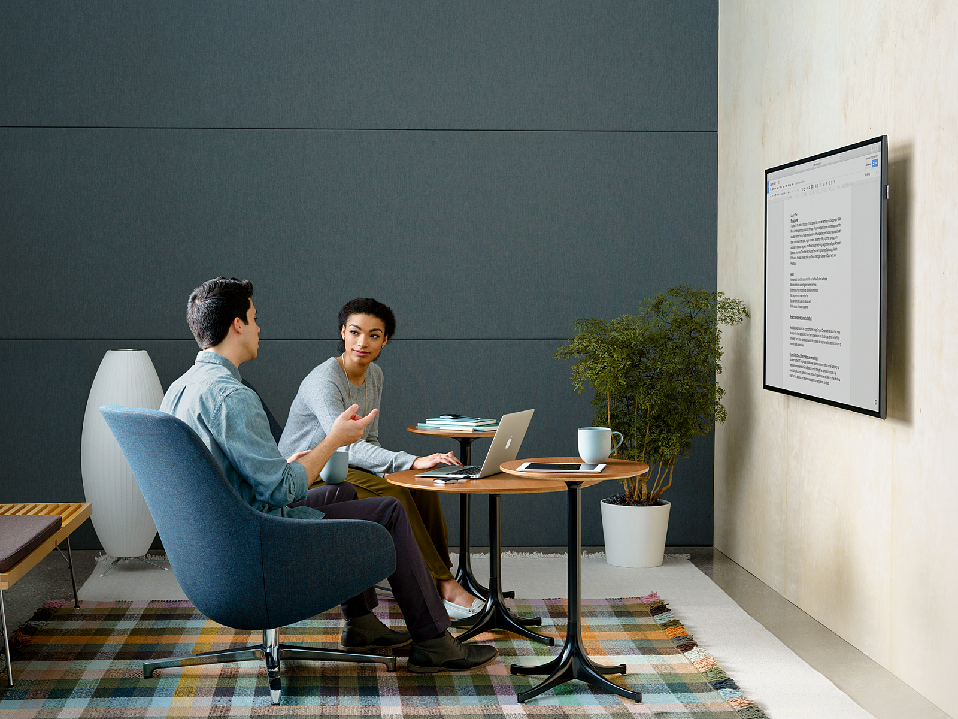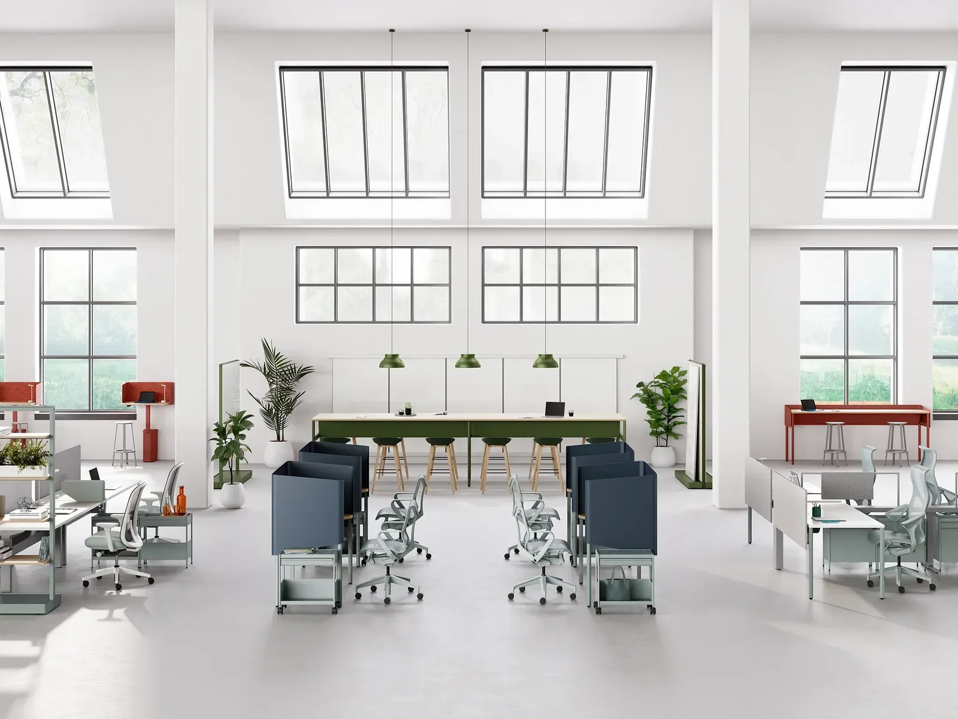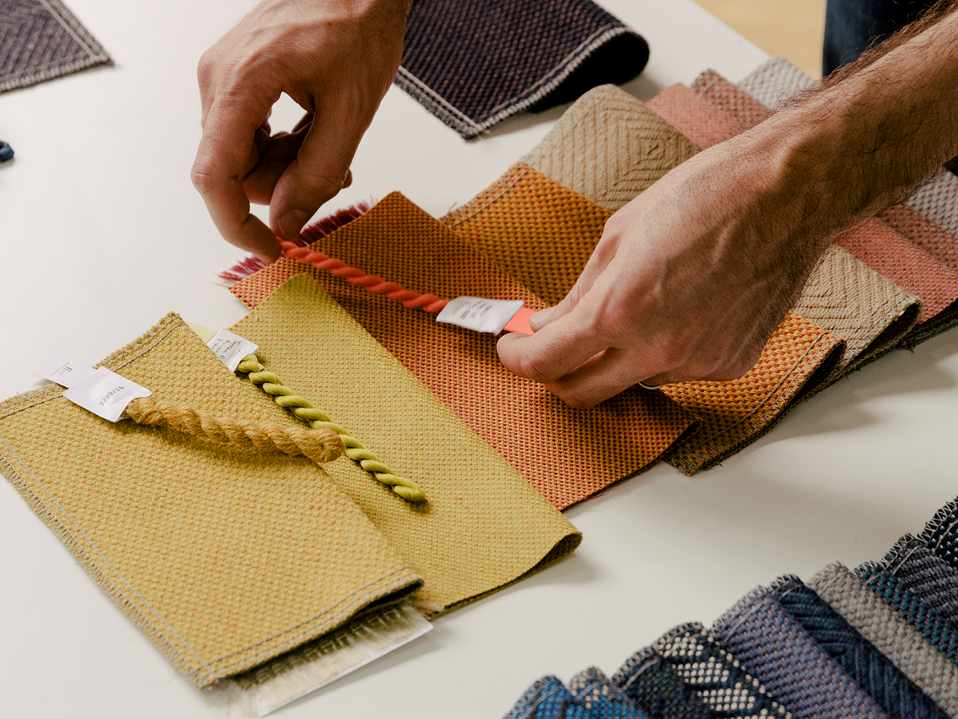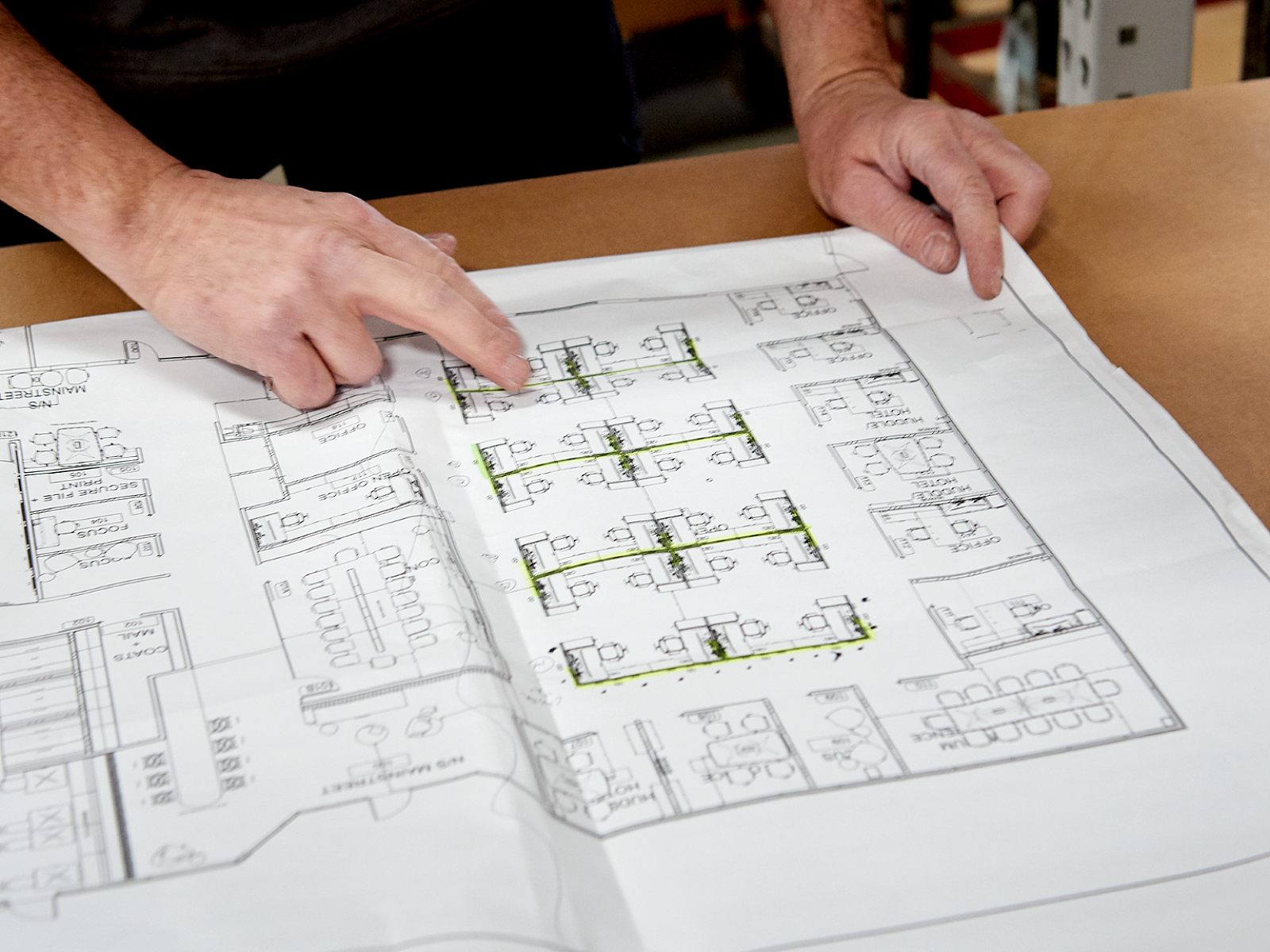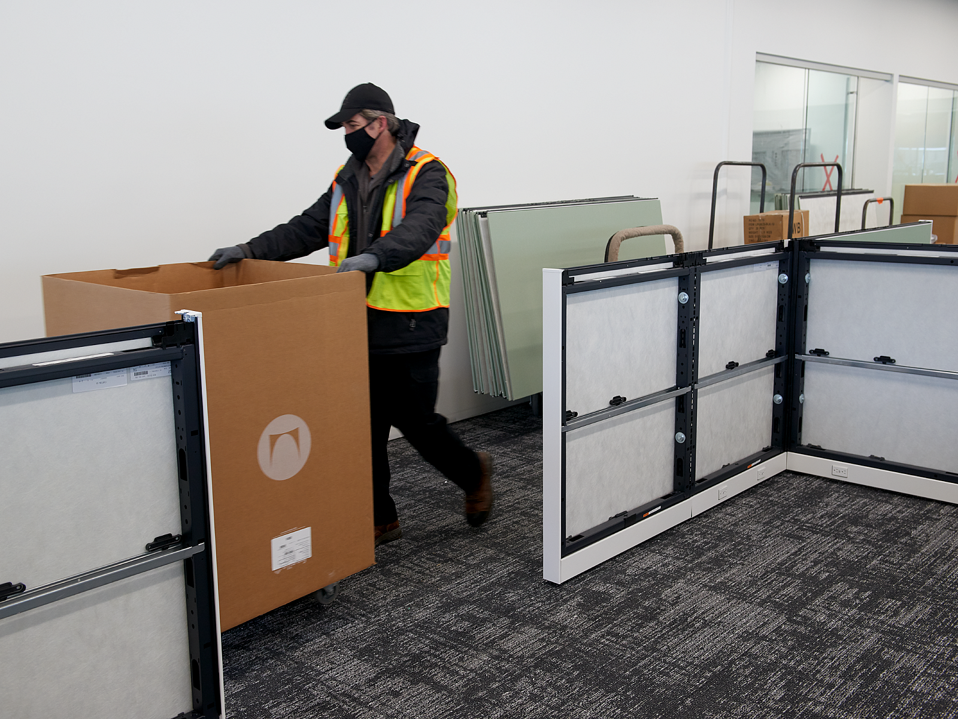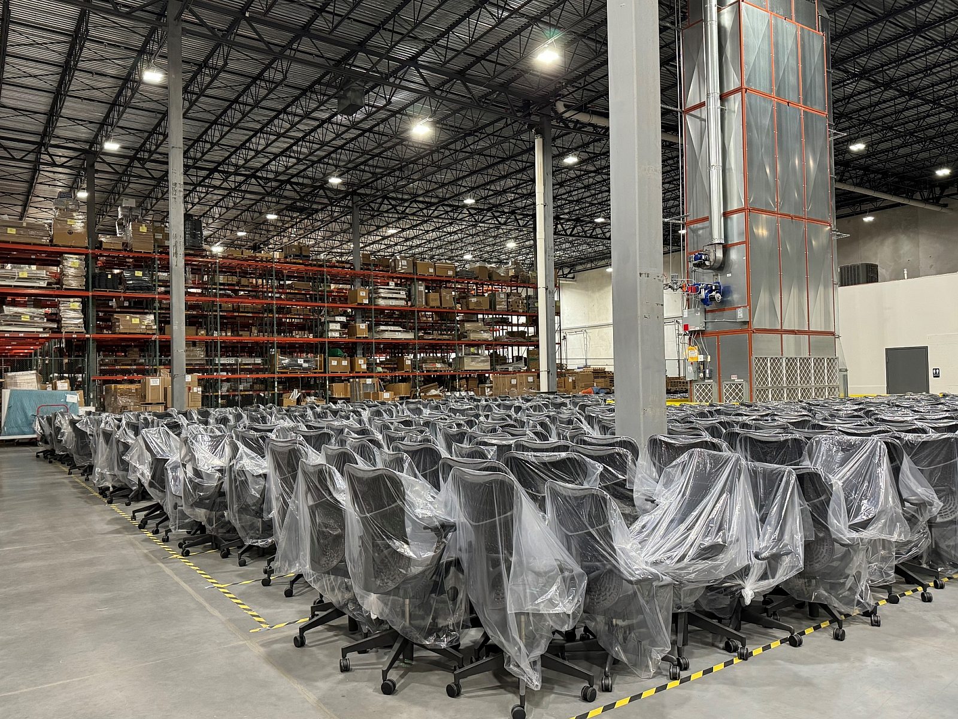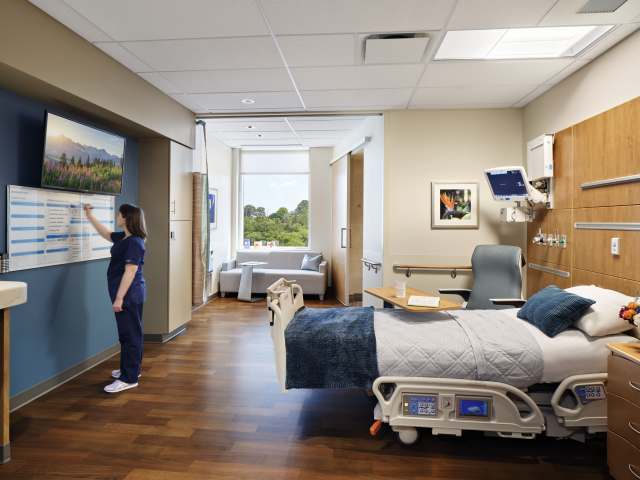- Services
- Design + Space Planning

Design + Space Planning
Our experienced design team collaborates with clients and project partners on commercial space planning, office design, furniture specs and finishes using CET and advanced rendering tools that bring every workspace vision to life.
At CFI Workspace, we deliver comprehensive commercial design and space planning services tailored to each client's unique needs. Our certified, in-house design experts support the project team from concept through completion—guiding product and finish selection, budgeting, phasing, and logistics planning.
Using advanced tools like CET Designer, we create interactive 3D visualizations that allow for real-time adjustments to layouts, furniture selections, and finishes—streamlining decision-making and minimizing costly errors. Upon finalization, our team prepares detailed validation packages with image galleries and specifications, reviewed and approved by the project team prior to order entry.
CFI Workspace Design Services Include:
- Translating program requirements into schematic floor plans, office space plans, and future commercial space projections
- Creating innovative, budget-conscious furniture solutions for client review
- Recommending systems and ancillary furniture aligned with function, aesthetic, and budget
- Applying current workplace research, proven planning strategies, and best practices to optimize space utilization
- Using live design tools (e.g., CET) for real-time space visualization
- Producing high-quality renderings of selected furniture in architectural contexts
- Participating in programming, construction meetings and design development to ensure furniture plans align with architectural and contractor requirements
- Providing precise furniture coordination drawings for seamless installation


